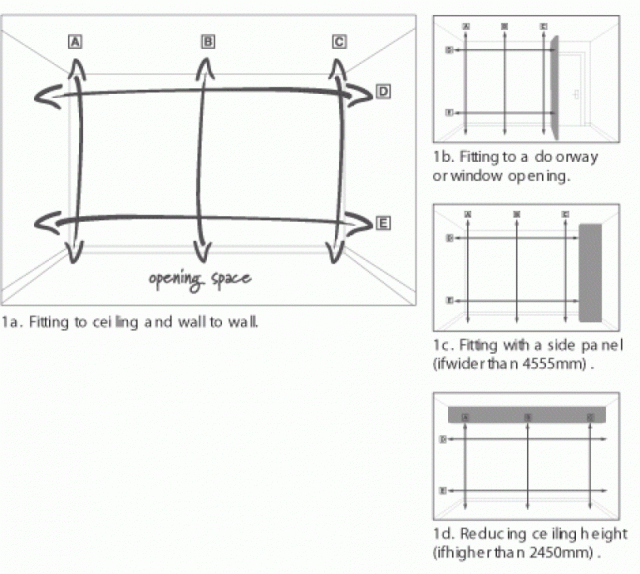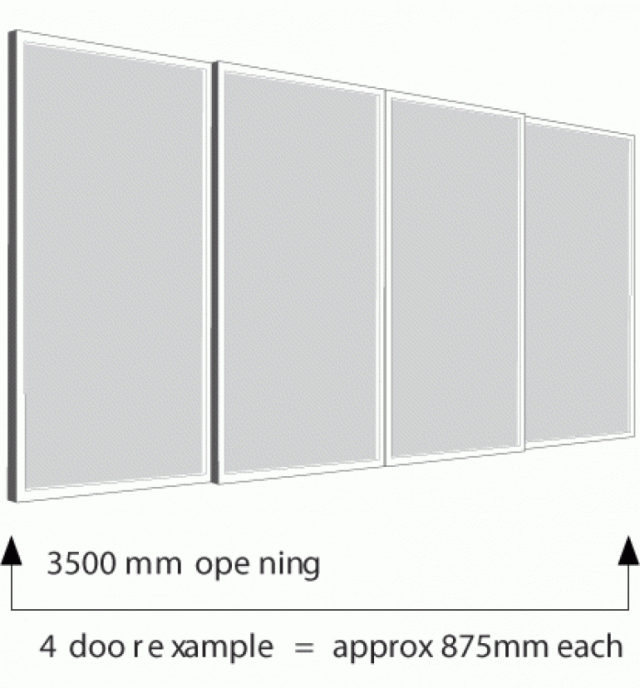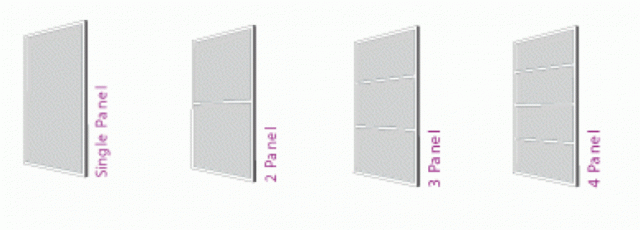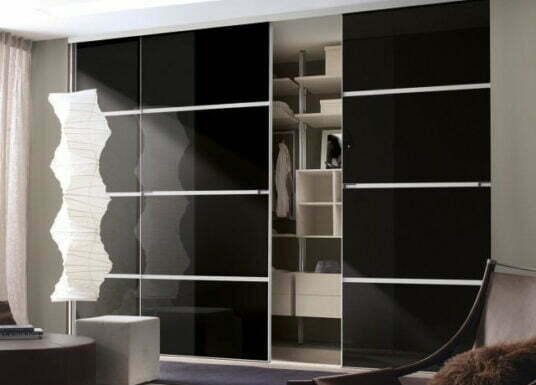How to measure MTM Doors
1. How to measure up for Made to Measure Doors
Measure your opening height and width at the five points indicated on the main diagram which is below.
Do this at approx 620mm away from the back wall. of where your Sliding Doors will go to allow for your interior system.
Minimum Door Width: 400mm (depending on door range)
Maximum Door Width: 1220mm (depending on door range)
Maximum Opening Height: 2480mm – can be extended to Max. Opening Height 2750mm (certain ranges)
Maximum Opening Width: 4880mm (minus door overlaps)
Note: If there is a difference between the measurements of heights A, B or C, this means that your ceiling and door are not parallel. Your track-set will allow for adifference o up to 15mm, but if the difference exceeds this you will need to make adjustments to your ceiling or floor (See diagrams 1b, 1c, & 1d).

2. How many doors do you require
As long as your chosen doors falls within the sizing dimensions in step 1, then you can have as many doors as you like.
(Your door measurements will vary slightly due to the amount of overlaps that will be required, but this is something we will calculate these for you, keeping this process simple).
NB: If you wish to use a 900mm wide drawer for your interiors, either from the Aura or Alutec range, your door sizes must be wider than 930mm to allow the drawers to be opened. This also applies to any interior product which needs to be pulled out towards you.
For example: If your opening width is 3500mm and you would like 4 doors, each door would approx’ be 875mm wide.

3. Panel combination guide for Made to Measure Doors
Create your own unique look by combining the different frame finishes with the variety of panel options, within each made to measure door style.


