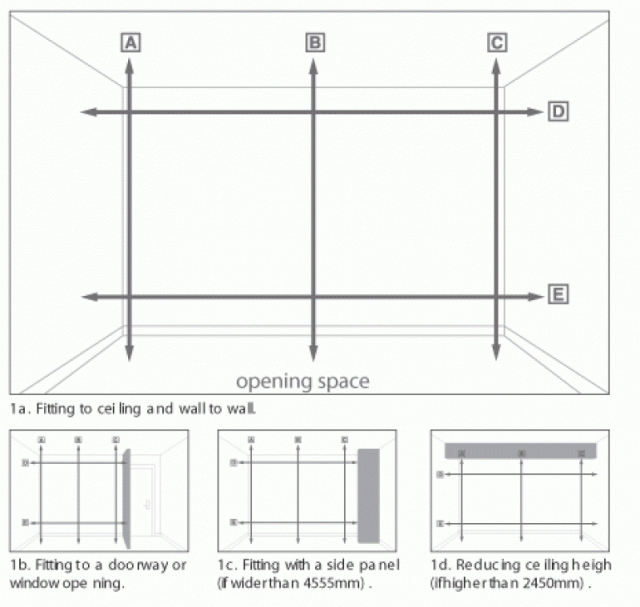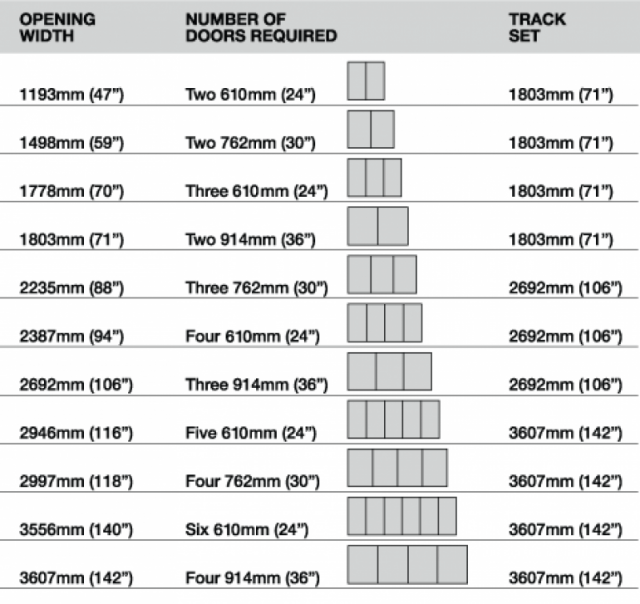How to measure Standard Size Doors
Step 1
Begin by measuring your opening space. All doors fit a maximum opening height of 2260mm with a maximum opening width of 3607mm. Doors are available in up to three widths(610mm, 762mm, 914mm).
Please note. Doors don’t com in all three widths. Pleas make sure that you are aware of this (selecting your door first) before measuring up.
If there is a difference between the measurements of heights A, B or C, this means that yoor ceiling and floor are not parallel. Your track-set will allow for a difference of up to 15mm, but if the difference exceeds this you will need to make ajustments to your ceiling walls. (see diagrams 1b, 1c & 1d).
This can easily be done using our accessories listed on the previous page (Space blocks for under 127mm or the Open height reducer for gaps exceeding 127mm).

Step 2
Select and fit your Storage System
Begin by measuring your internal space. When fitting the Aura Storage system, decide whether you want the 550mm or 900mm wide shelves or drawer units as this may effect your door choice. Lay the components out first to ensure they fit your space. (All storage solution components come with detailed instructions).
Step 3
Build the opening for your doors
All doors are made to fit a standard opening height of 2260mm including track. Higher ceilings can be reduced using spacer blocks or opening height reducer.
Step 4
Calculate your door requirements
The number of doors you will need will depned on your opening width. Refer to the calculation table below for additional information.


